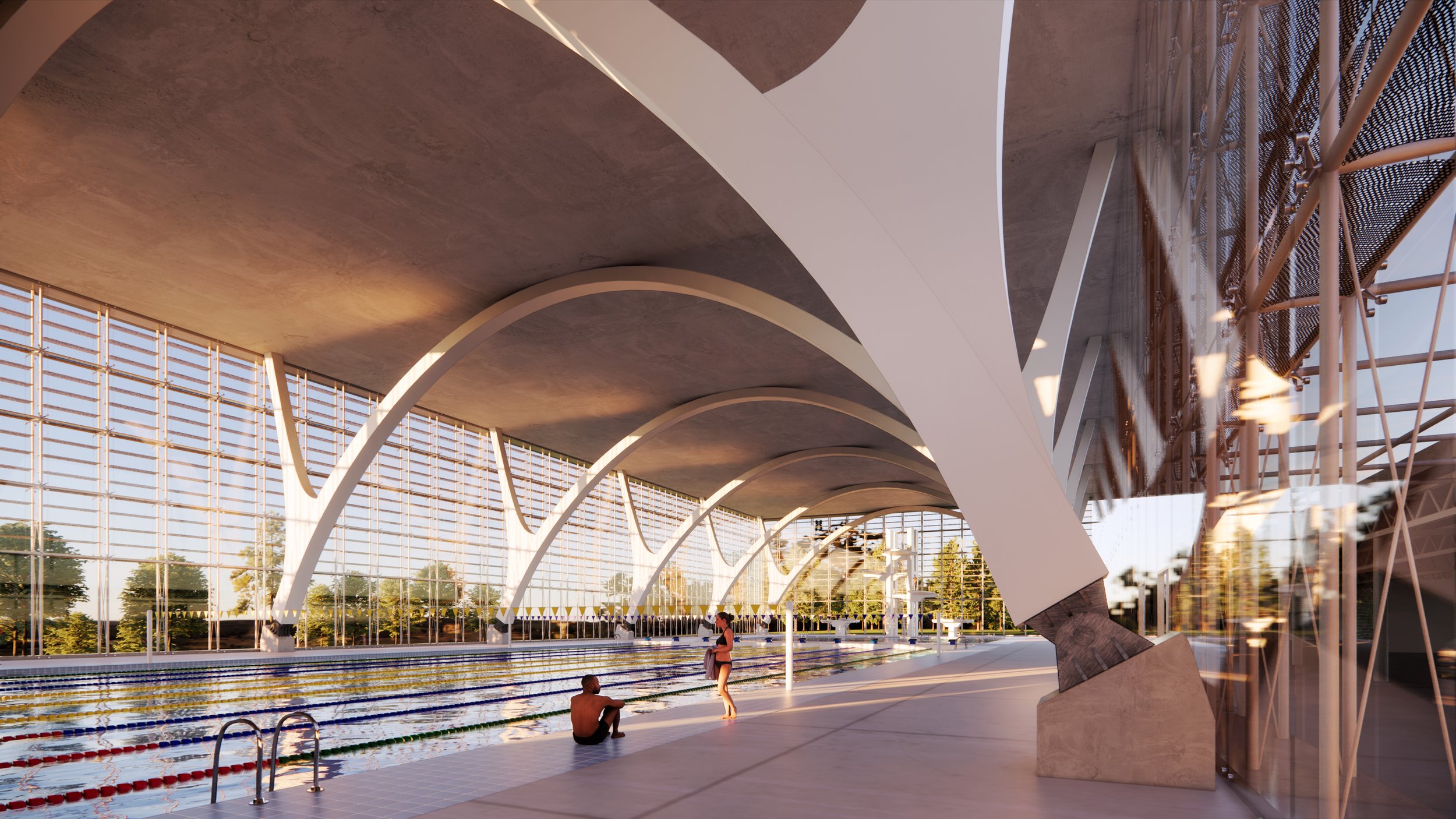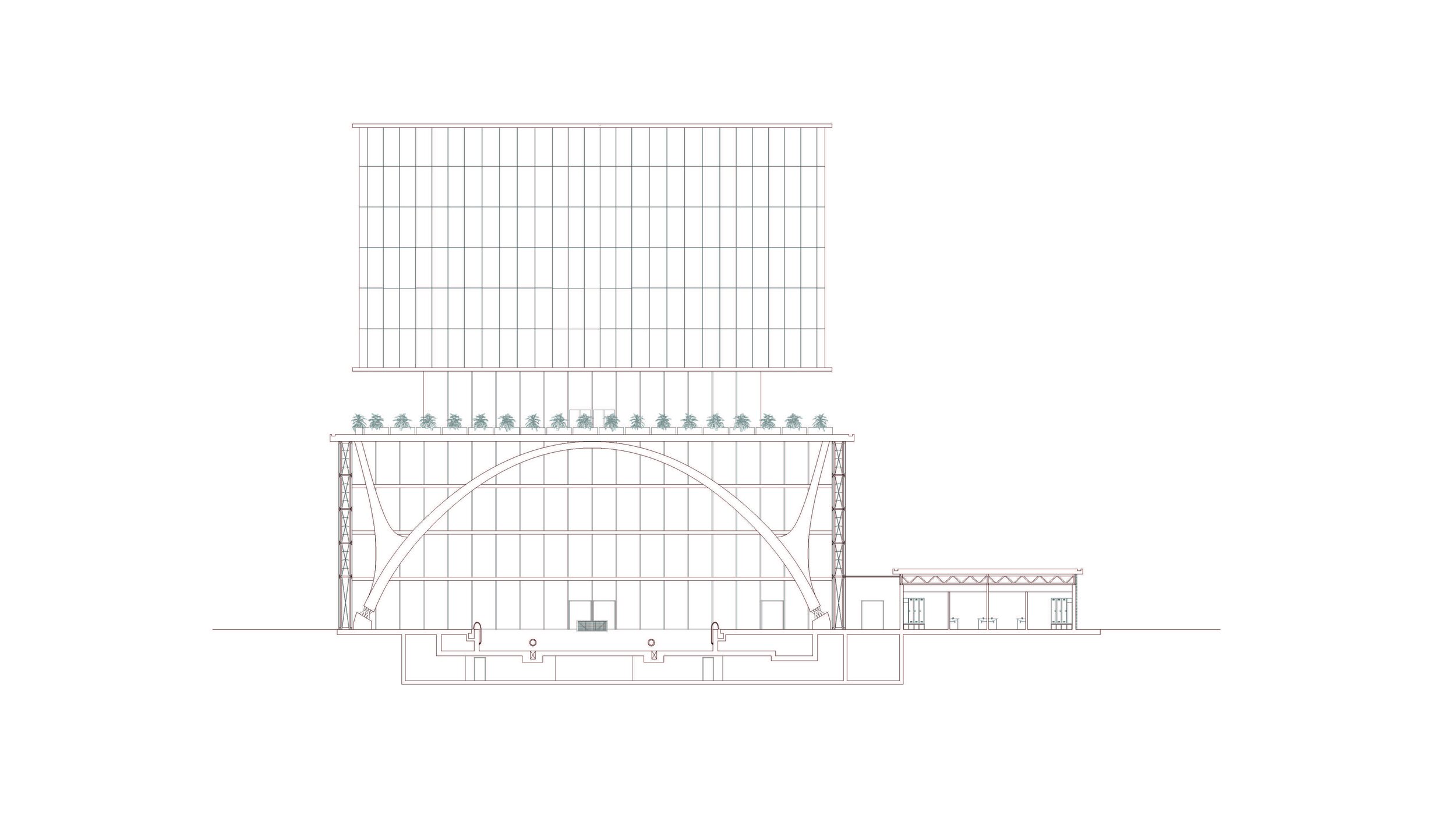
Olympic Aquatics Center, with Byron Lynn
In Douglas Oliver’s Rice University fall 2020 studio, “Totalization,” students were tasked with designing an Olympic training center for aquatic events.
For our joint project (with Byron Lynn), we proposed a regional, magnet facility that hosts intensive training for elite diving, swimming, and water polo athletes. Located in the rolling hills of New York’s Hudson Valley, the Olympic Aquatic Center (OAC) provides athletes with a serene, distraction-free environment in which to hone their skills and interact with other top competitors and coaches. The OAC is a full-service facility that includes physical therapy, weight training, performance analysis, dining options, and residential accommodations.
In designing this project, we strove to create a highly legible organization that lets the aquatics program take center stage and maximizes a visual dialogue between the pools and the support spaces. We arranged the three pools (diving, competition, and water polo) along a single axis, and let their regulated dimensions dictate the space around them. Running parallel to this axis, we located all of the athletic support programs in a single-story bar. Four levels of dining and gathering space cut across the aquatics bar, introducing a second axis and providing constant exposure to the three pools. A residential tower hovers above the activity below, offering privacy and views of the surrounding landscape.





